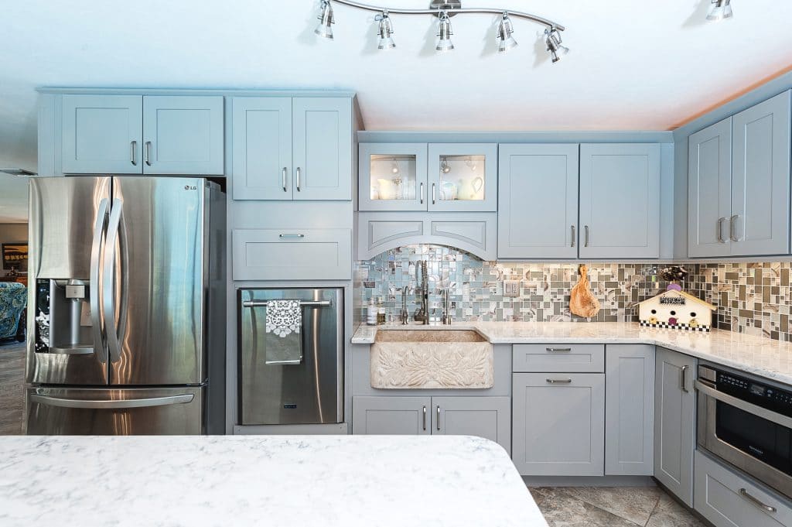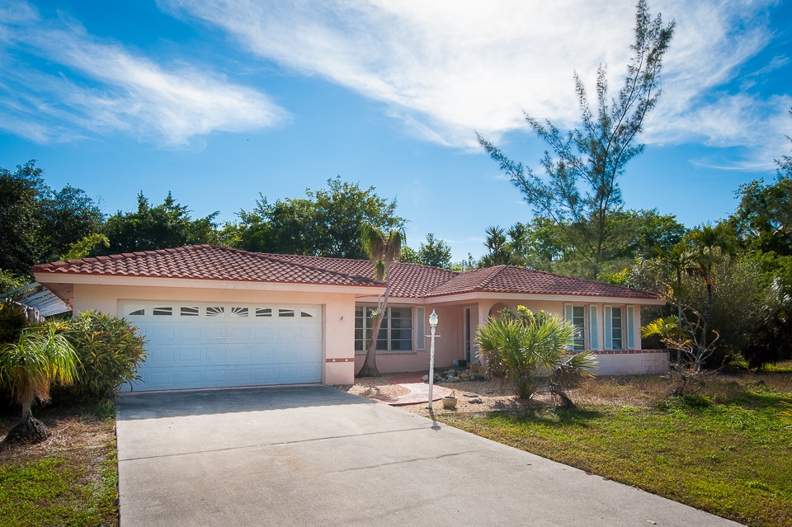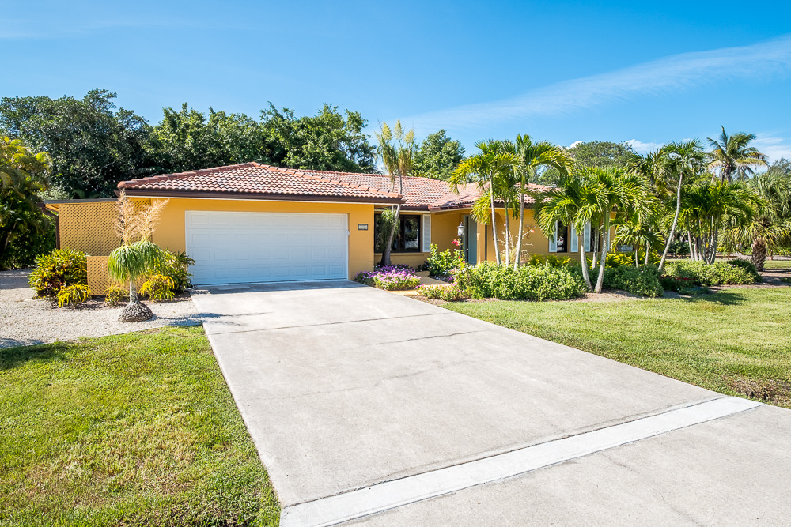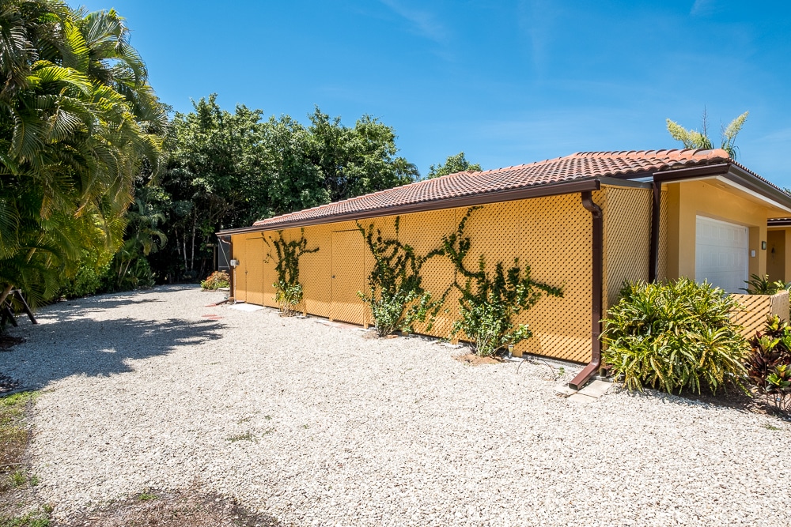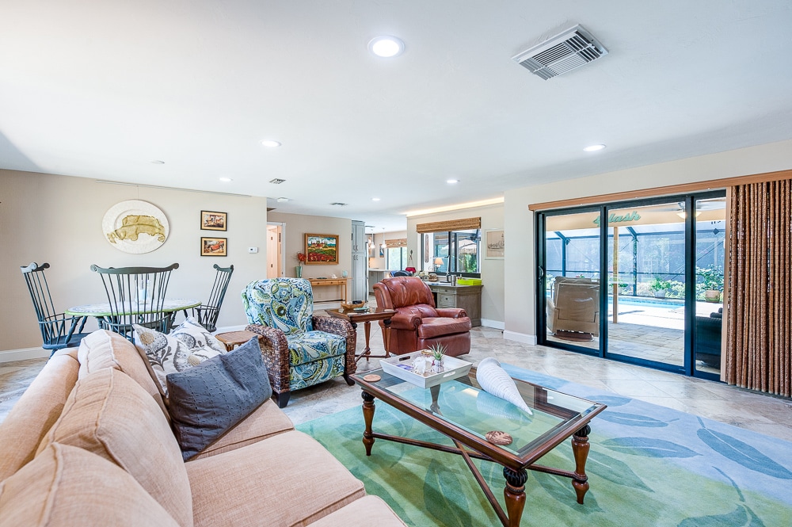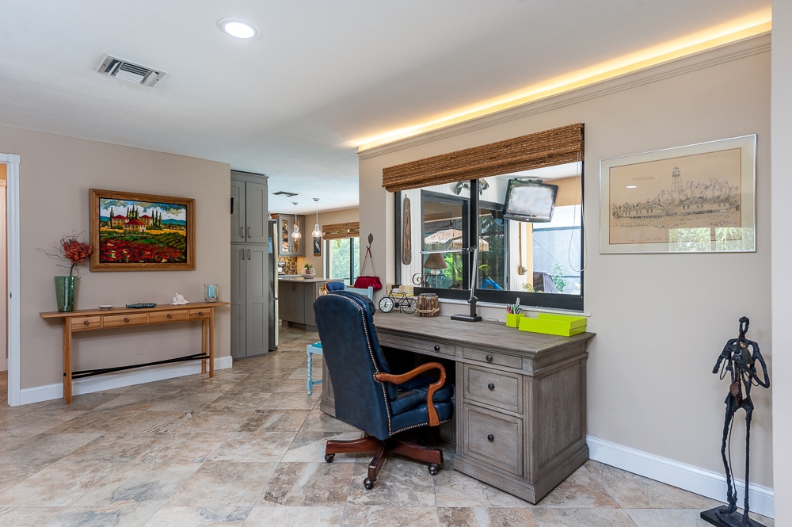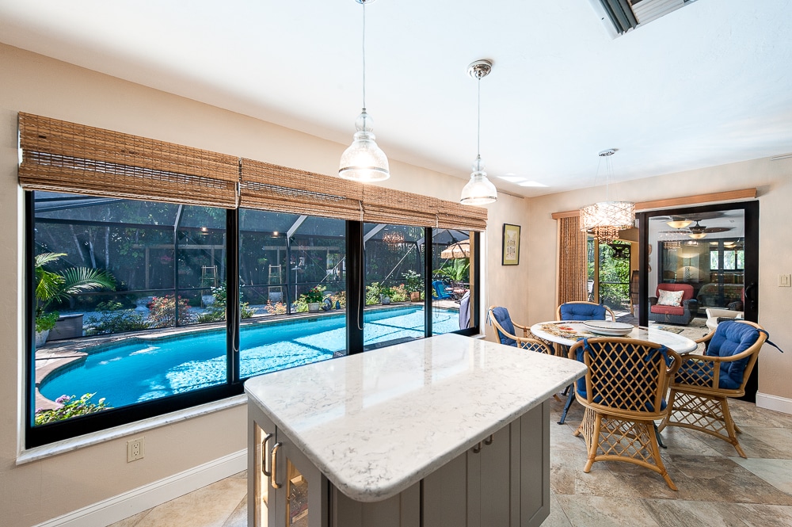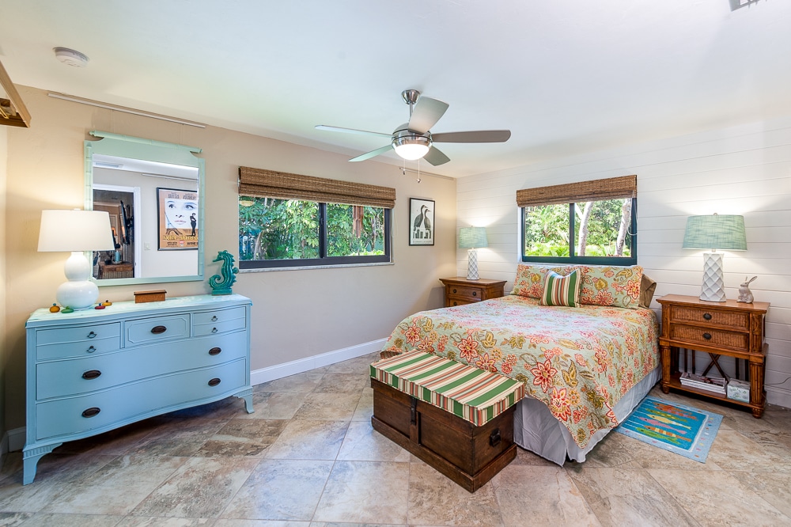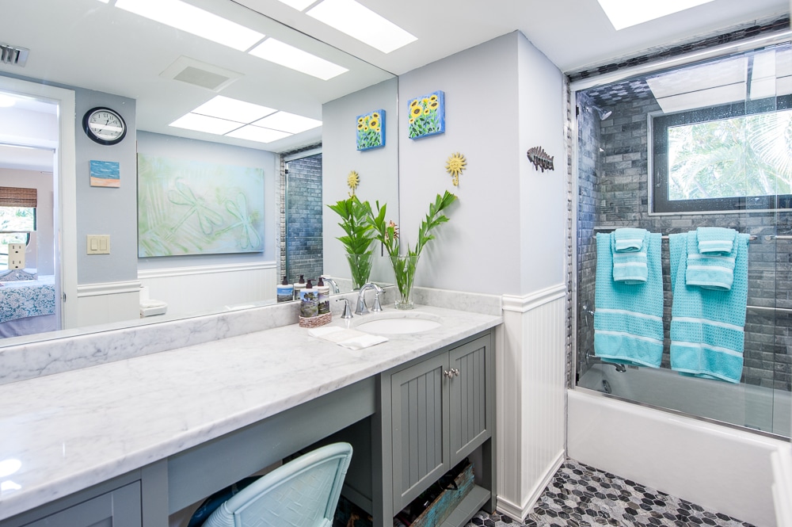Visualization – it’s one of the biggest challenges many home buyers have when walking into an original Sanibel home. Where it may be easy to look past wall paint, decor and furnishings, it’s more challenging to envision the current room you’re standing in with, “that wall knocked down, sliding glass doors put in over there, and the kitchen reconfigured ‘like so’.”
Whether it’s adding a kitchen island for extra prep space or rearranging cabinets and appliances for better ergonomics, thoughtful design choices can make a world of difference. By focusing on both the big picture and the finer details, you can turn an original Sanibel home into a personalized sanctuary that meets all your needs.
This addition can be tailored to match the aesthetic of your interiors, offering both practicality and style. Just as you would with a kitchen island or a new layout, considering the placement and design of a stairlift ensures it complements your home’s overall look while providing unmatched convenience. Similarly, reworking cabinetry layouts and appliance placement can enhance ergonomics, making daily routines smoother and more enjoyable.
This is where expert guidance plays a crucial role. Spazio Interni Kitchen & Home Design specializes in crafting elegant yet functional interiors that elevate everyday living. Their expertise in high-quality Italian cabinetry and furnishings allows homeowners to achieve a cohesive, modern aesthetic that blends beauty with practicality.
Whether you’re envisioning a sleek kitchen with custom-built storage solutions or a living space that seamlessly integrates contemporary design elements, Spazio Interni’s curated approach ensures every detail aligns with your vision. By focusing on both structural enhancements and the finer design elements, they help transform homes into thoughtfully designed sanctuaries tailored to each client’s lifestyle.
We always say that visualizing yourself in the space is the best way to determine if a home is right for you and your family. But, we understand that it’s not always easy!
That’s why I’ve compiled a few before and after photos from a recent home remodeling of an original Sanibel home we sold back in 2015. The talented couple who purchased the property reconfigured the home to meet their needs, and did a fantastic job with the final touches and finishes.
Before & After
A fresh coat of exterior paint, a beautiful new front door, new tile roof, new impact glass windows, and a variety of plants and fruit trees add character to the outside of the home. Check out these budget-friendly ideas to paint your home and refresh its appearance.
Before:
After:
A layer of gravel, and an enclosed side storage area were added along the side of property, which required permitting and approval from the City of Sanibel.
Before:
After:
The pool was resurfaced, along with the screened lanai and pool deck. In fact, the new home owners chose to convert the pool to a salt water system. Really, the sky is the limit!
Before:
After:
Inside, the buyers reconfigured the home’s layout to create the “open and airy” vibe that is popular in newer homes today.
Before:
After:
The kitchen was moved from the middle of the home, to the back left corner, which of course required a bit of re-plumbing work. This change really helped to open up the main living area with plenty of space for a living room, desk/work area, dinning room table, and even a breakfast nook within the kitchen.
Before:
After:
Before:
After:
The bedrooms and bathrooms received a makeover as well, with simple touches such as a wood panel accent wall adding character to the master suite. Fun tile choices and vanities in the bathrooms gave life to the home’s original 1970’s look and design.
Before:
After:
Before:
After:
While this home is an example of a total remodel job, it serves as a great guide for what can be done to make an original Sanibel home fit YOUR dreams and desires.
So, remember to “think big” when viewing homes online or in person. And don’t be afraid to step out of your comfort zone and consider how a remodel or even just a renovation of the current space can transform the home to meet your needs.

