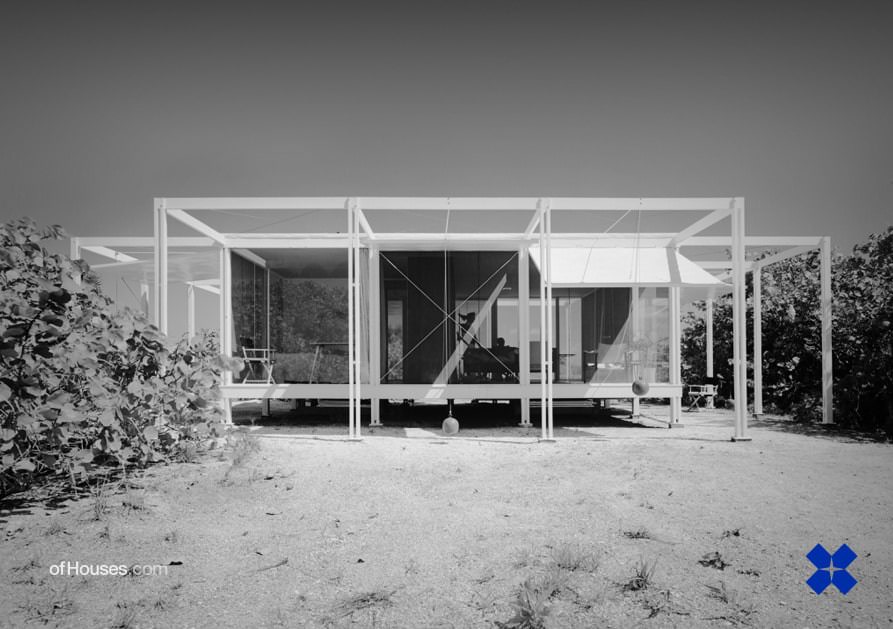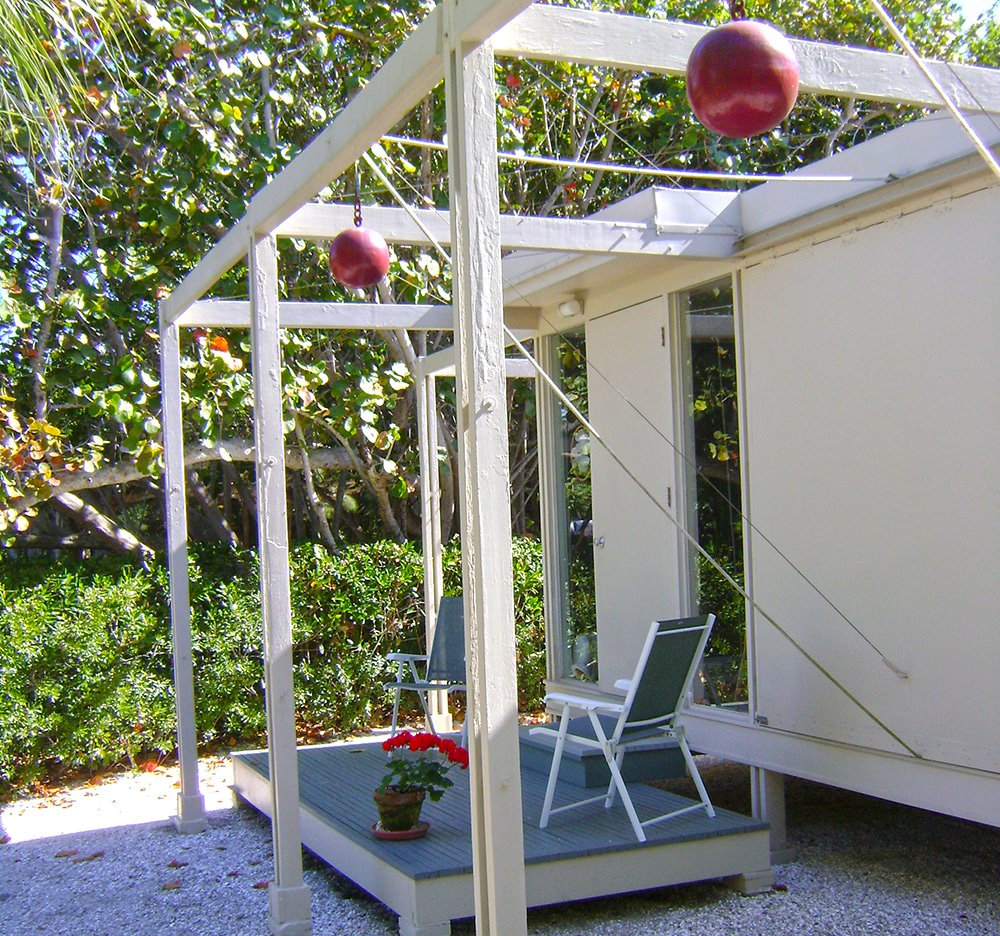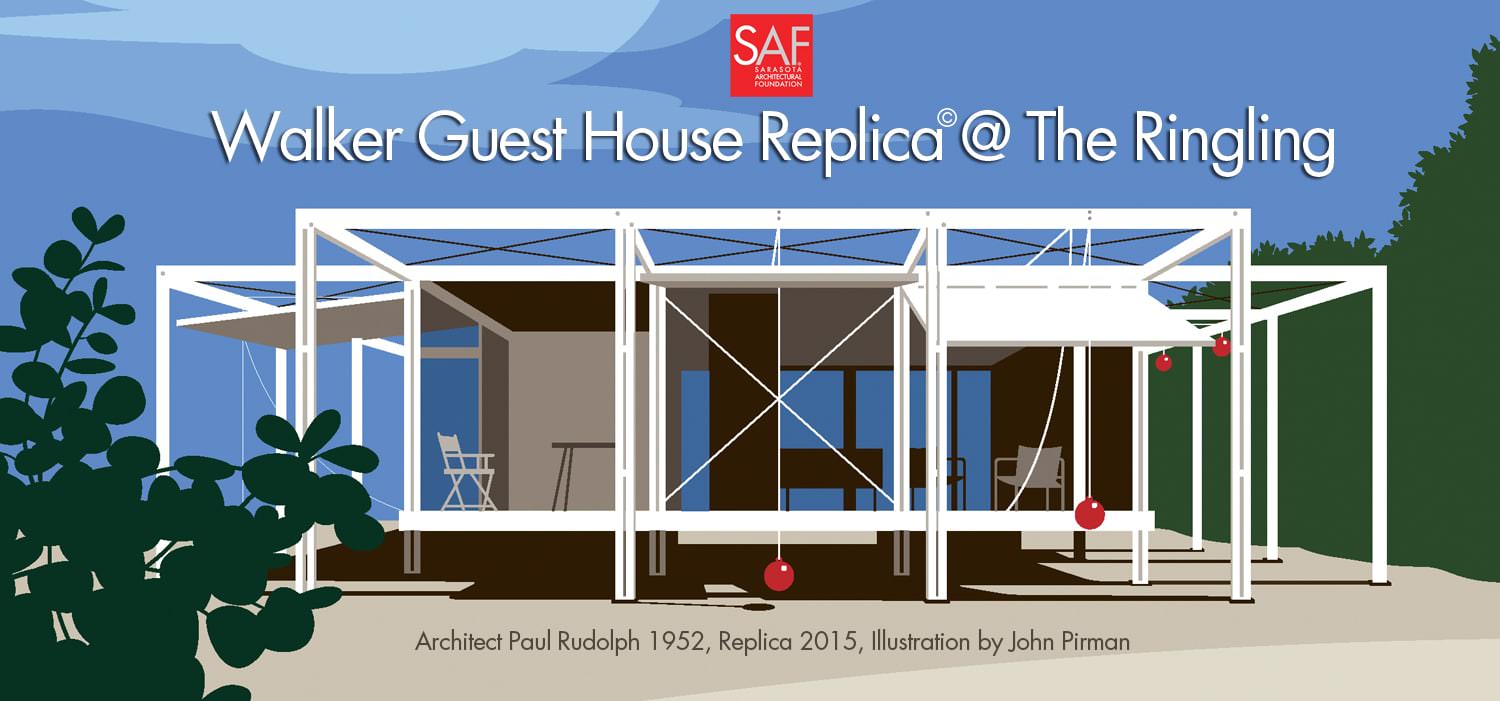The Walker Guest House
A 24×24 foot beach cottage might not sound like an ideal vacation home by today’s standards, but this historic home epitomizes the simple lifestyle of Sanibel Island. Known as the “Walker Guest House,” “House with Balls,” “Cannonball House,” or “the Spider in the Sand,” this tiny vacation home belonged to Walter Walker and was a product of famed architect Paul Rudolph.
Photo courtesy of ofhouses.com
Who is Walter Walker?
As the story goes, Walter Walker was the grandson of prosperous Minnesota lumber baron T.B. Walker. In his 30’s, Walter was diagnosed with tuberculosis and advised to find someplace warm and low-key to recover… So, he purchased real estate on Sanibel Island! In 1950, Walter hired young architect Paul Rudolph to design a small guest house on the back end of his Sanibel property.
Like many snowbirds, Walter spent the next 30 winters in his Sanibel vacation home, and eventually built a larger “main house” further up on his property.
How was the Walker Guest Home built?
Using basic 2×4 lumber, plywood and peg-boards, Rudolph built the unique beach cottage with a simple square floorplan broken into 4 quadrants for cooking, dinning, living and sleeping.
Photo courtesy of Pinterest.com
So, why is it called the Cannonball House?
Rudolph wanted a simple way for the home to be opened up and exposed to the beautiful nature of Sanibel Island, so he built the home with ropes and pulleys. The pulley system used heavy circular weights that resembled cannonballs to help lift open the plywood exterior walls, creating an open pavilion feel to the home.
“Flaps down and you’re in a cave, flaps up and you’re in a pavilion,” explains Mrs. Eliane Walker in the video below.
Video courtesy of Miami Herald
The red, round counterweight balls have become an icon for the home, which has caught the attention of a number of architects throughout history. The Miami Herald writes that Rudolph’s collection of vacation homes in this era represent the “celebration of natural elements: sun, sea, and a well-shaken martini.”
Not to mention, the home is a prototype for sustainable living with its minimal, simplistic design and small environmental footprint. It seamlessly fits the Sanibel mission and lifestyle of preserving nature, fitting in with and enjoying the barrier island’s natural environment.
As Elaine Walker describes, it was an unusual concept for a house, especially for a city slicker, but she learned to be a good Girl Scout, living somewhat “off the grid” and enjoying the beauty of quiet island living. Like many locals and visitors of Sanibel, the Walkers loved to swim in the Gulf, collect seashells on the beach and enjoy a good book while swaying in the hammock. It turns out, the Walker Guest House was the perfect vacation home after all!
Photo courtesy of sarasotaarchitecturalfoundation.org
Where can you see the home?
Today, many of Paul Rudolph’s structures are under threat of being demolished and replaced with more extravagant vacation homes to fit the tastes of modern luxury. Though the Walker Guest House is not under any immediate threat of demolition, the Sarasota Architectural Foundation (SAF) recently hired architect Joseph King to recreate a full-scale replica of the home as a precautionary measure and as a tribute to Rudolph’s early work.
You can currently see the replica on display at the Ringling Museum of Art in Sarasota, and in December, it will pack up and move south to Miami for the Art Basel Miami 2016. Of course, if you’d rather see the original Walker Guest Home, visit Sanibel Island and drive by this historic site near the dead end of West Gulf Drive.



